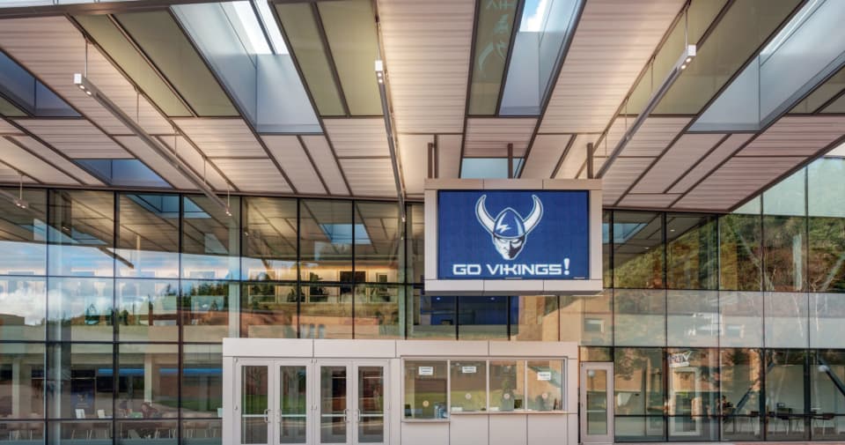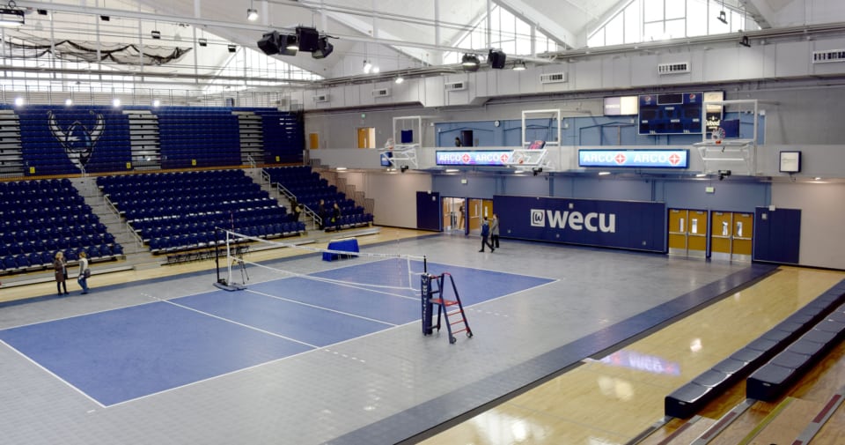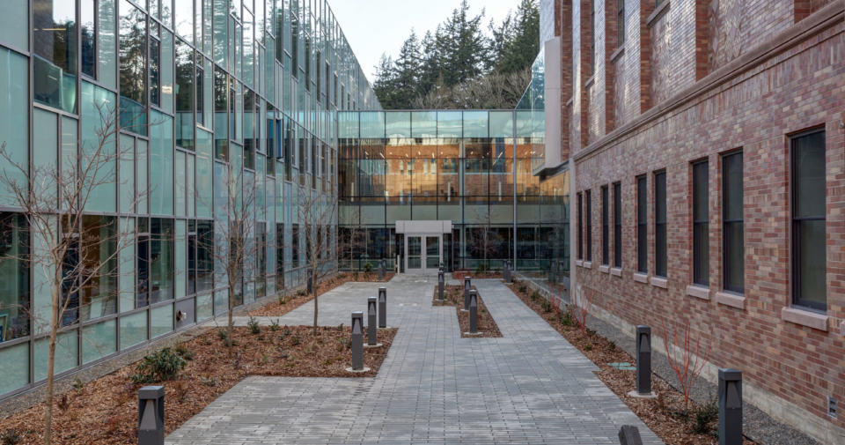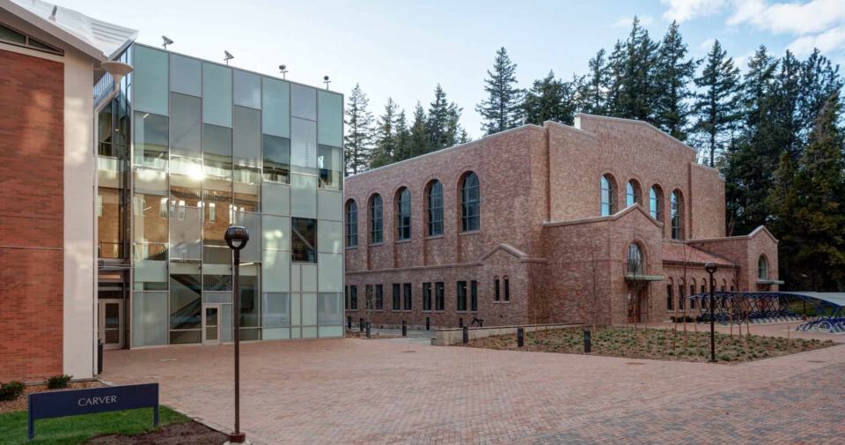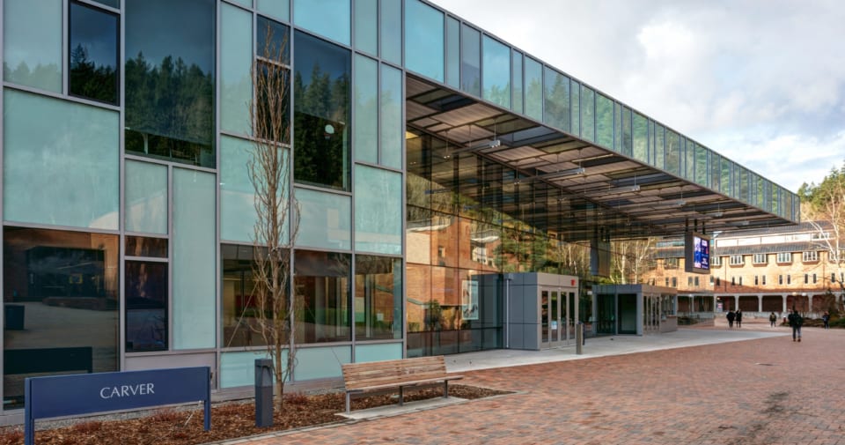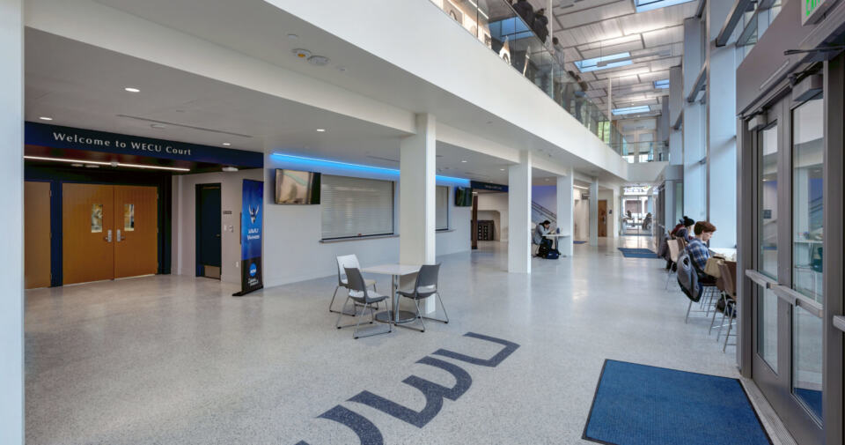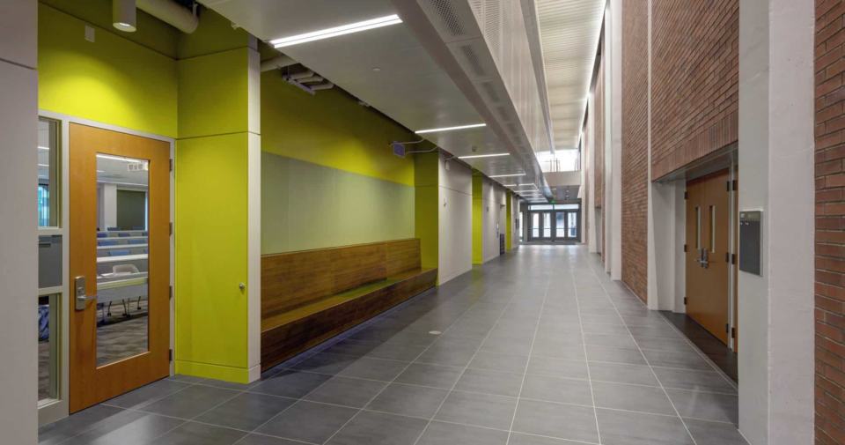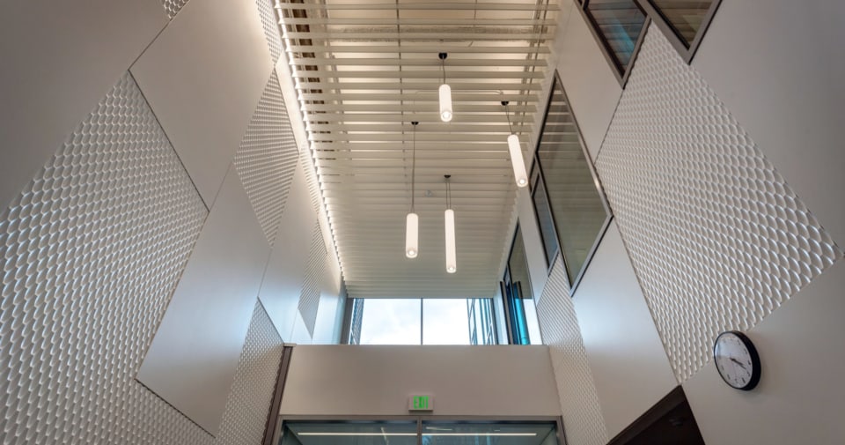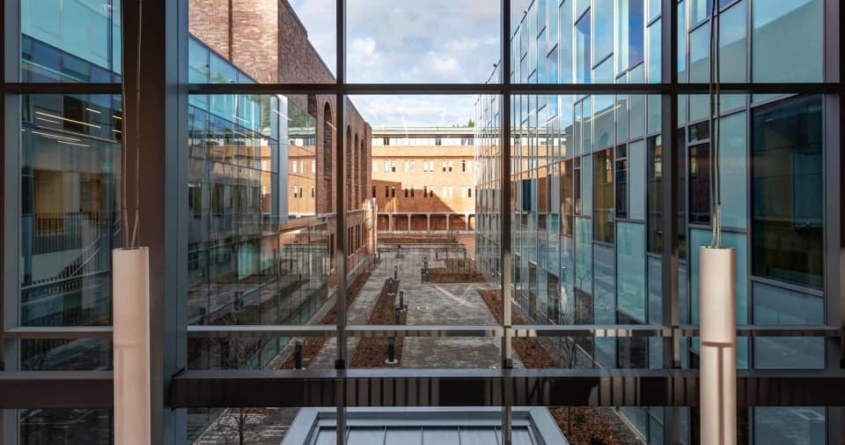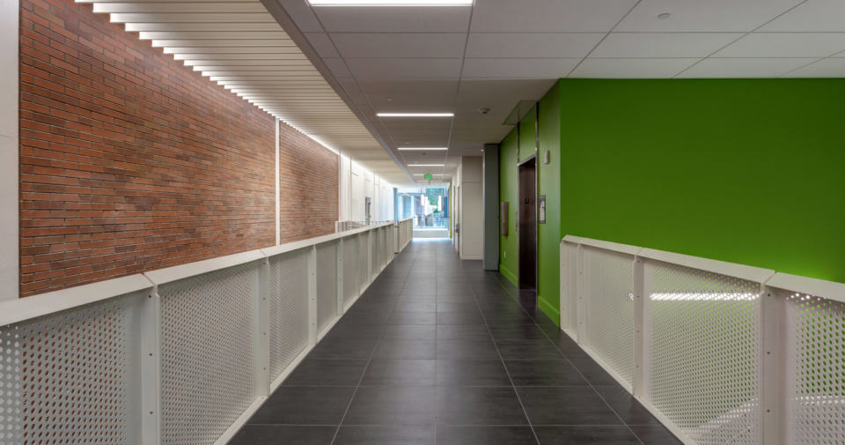The Western Washington University Carver Gym renovation and restoration project consisted of extensive remodels to two existing and historic gym buildings, in addition to a new three-story structure, situated between and incorporating the two existing gyms under one roof. The project included 81,000 square feet of renovation, 25,000 square feet of replacement, and over 57,000 square feet of new addition for a total building area of nearly 164,000 square feet. The new addition space is largely classrooms and labs and the beautiful new home the WWU Vikings.
General Contractor: M. A. Mortenson Company
Subcontract Amount: $3,025,000
Scope:
- Exterior Metal Framing
- Interior Metal Framing
- Shaftwall Systems
- Building Insulation
- Water/Air barrier
- Sprayed Polyurethane Foam
- Hollow Metal Frames and Access Panels
- Interior GWB
- Exterior Sheathing
- Fire Stopping
- Sound Sealants

