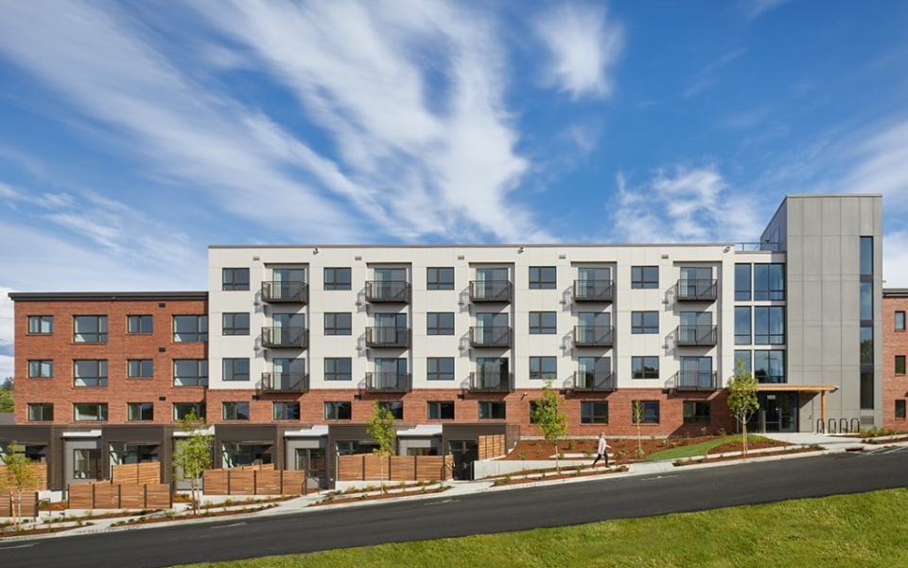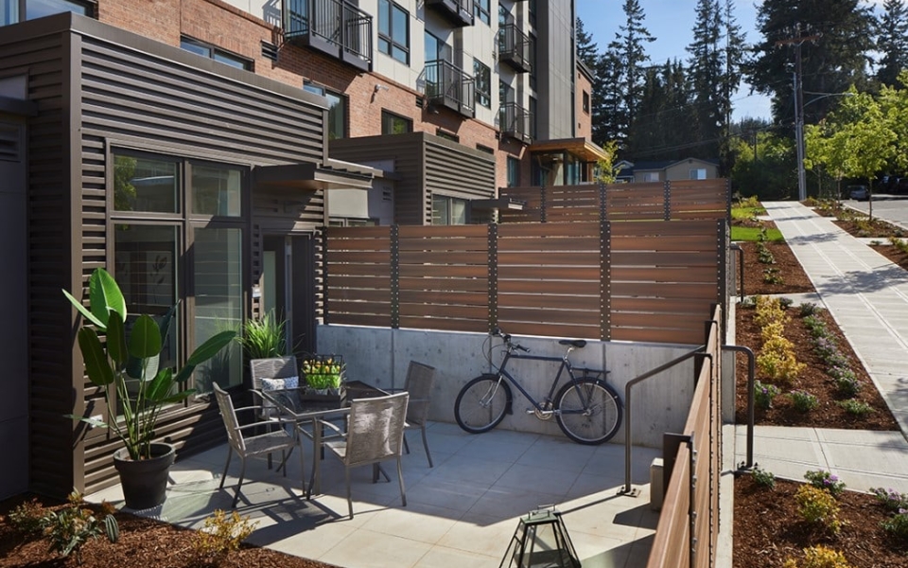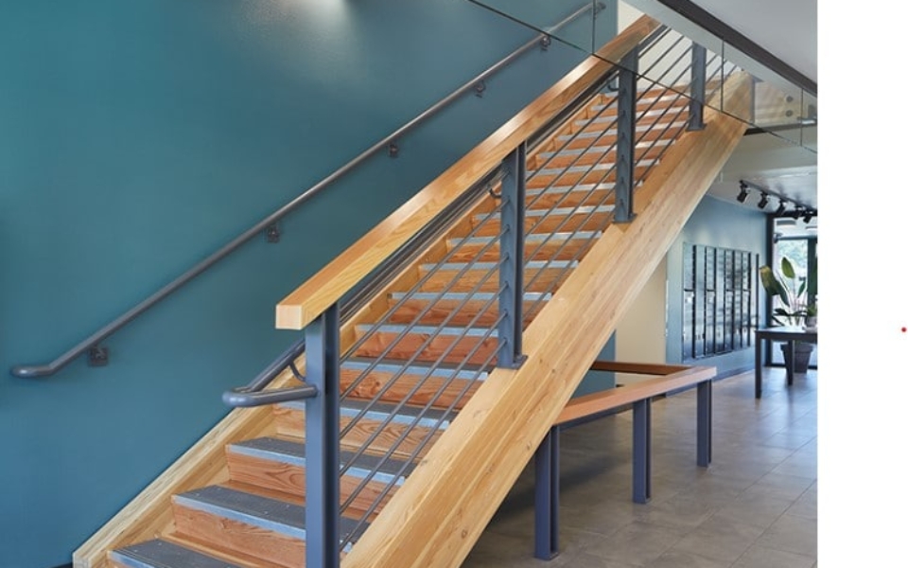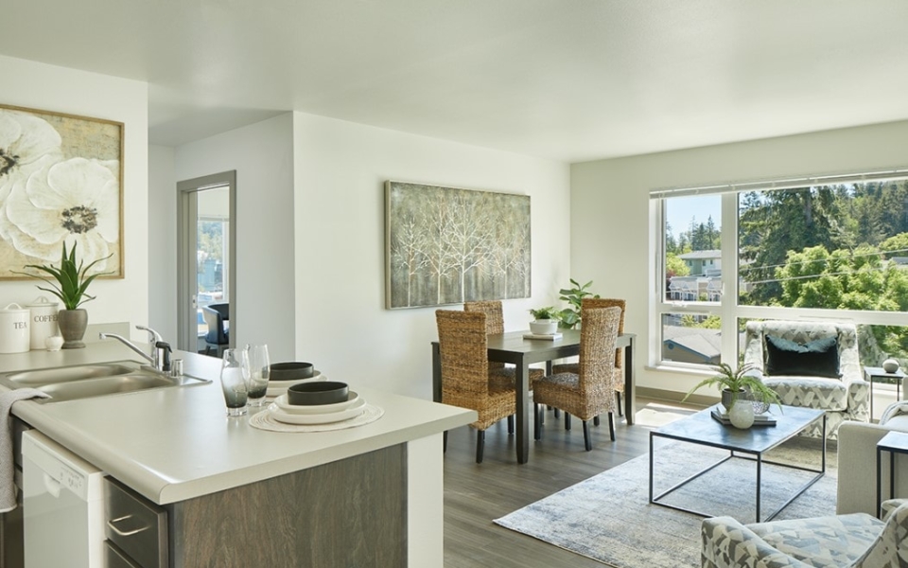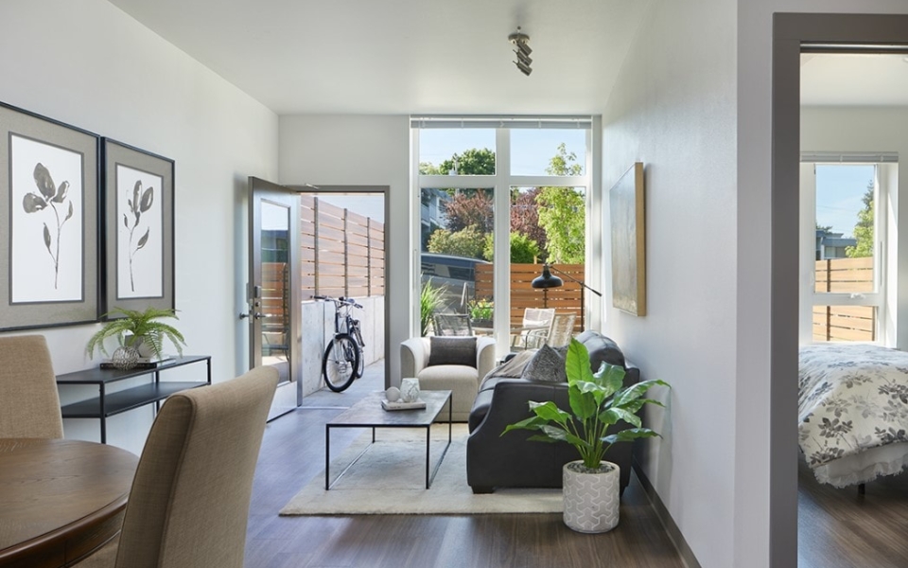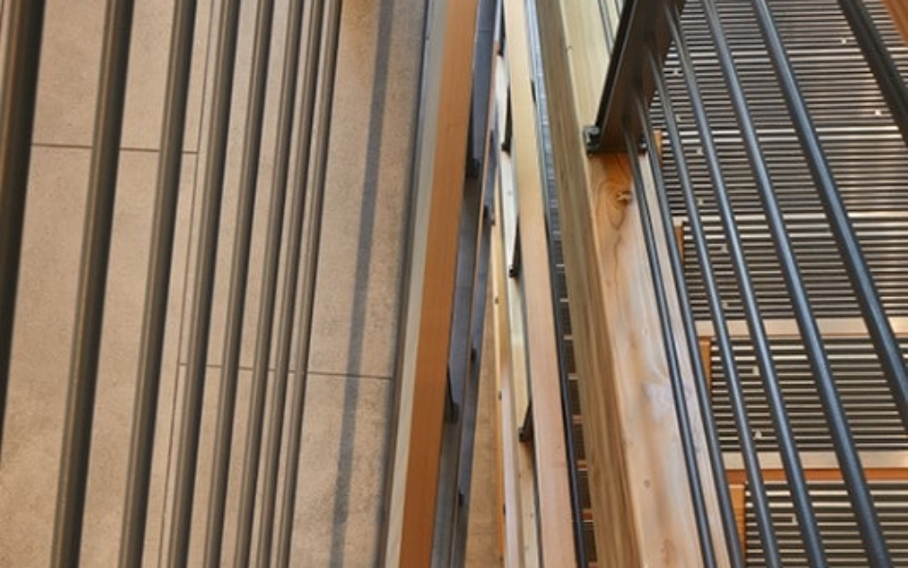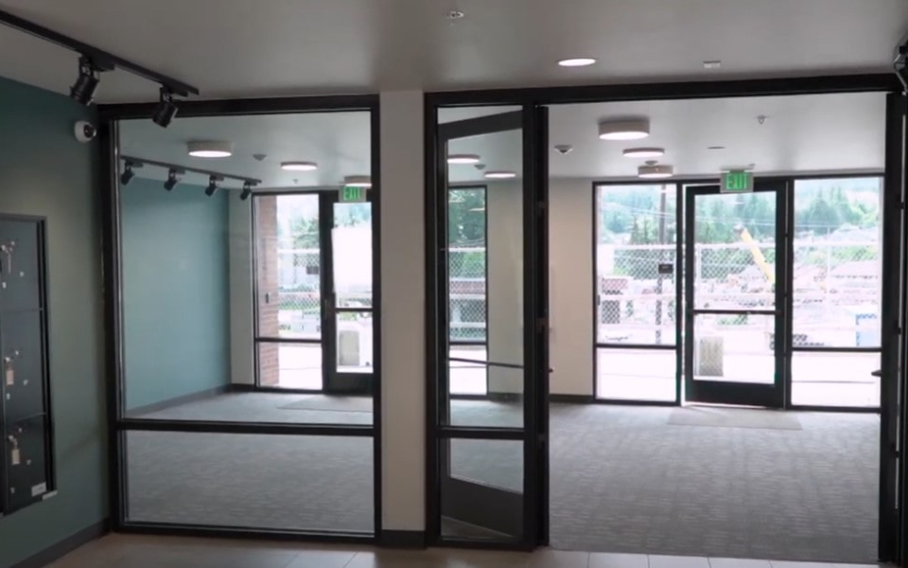Bellingham Housing Authority’s goal was to create an urban village with the primary goal to become less automobile focused while providing affordable housing for low- and moderate-income families and seniors. Phase 1 focused on sixty-nine units of affordable and workforce housing, five townhomes, and seventy stalls of structured parking. The building consists of studios, 1–2-bedroom apartments and 3-bedroom two story townhomes.
General Contractor: Dawson Construction
Subcontractor Amount: $ 290,644.00
Size: 11,065 sf
Scope:
- Exterior Metal Framing
- Exterior Sheathing
- Interior Metal Framing
- GWB

