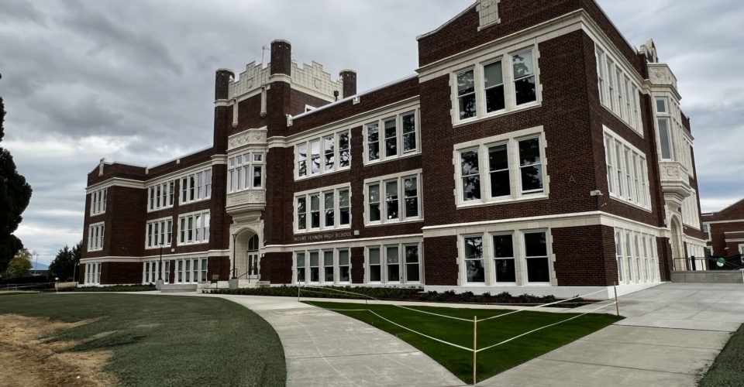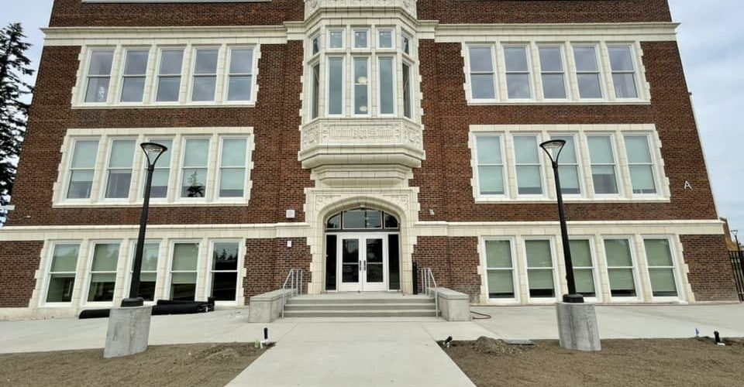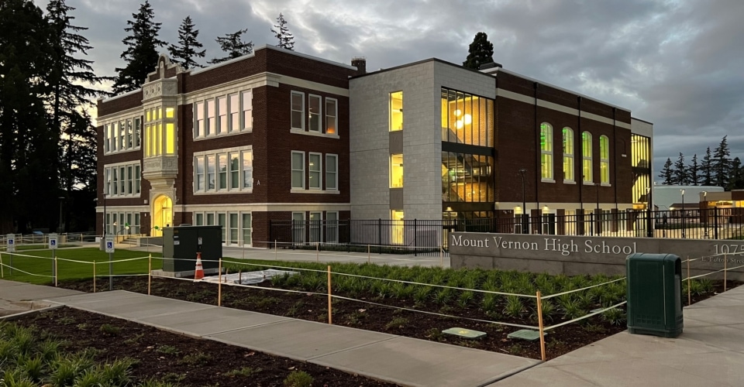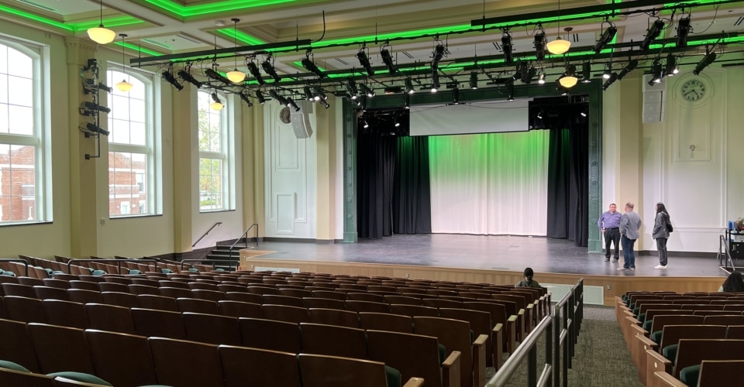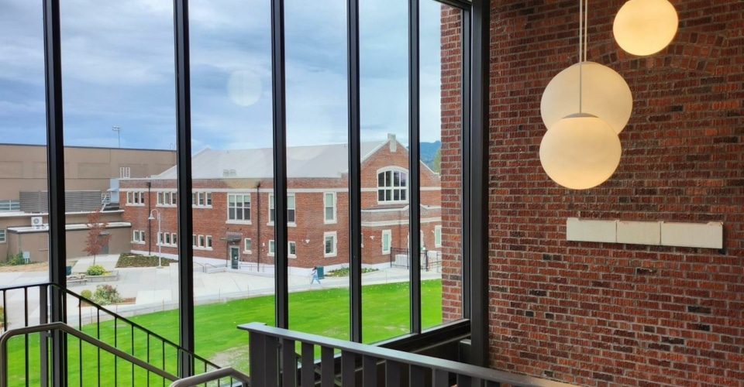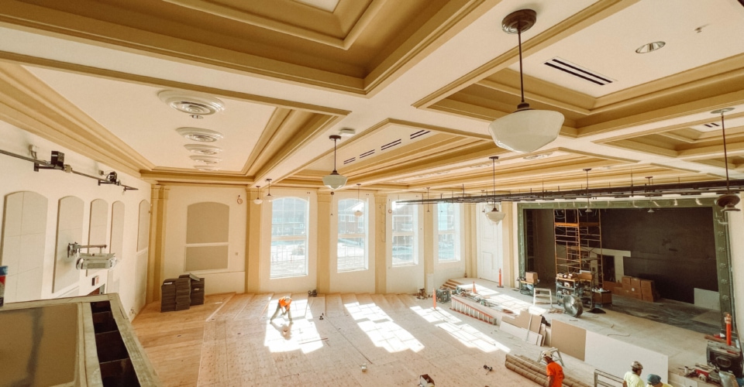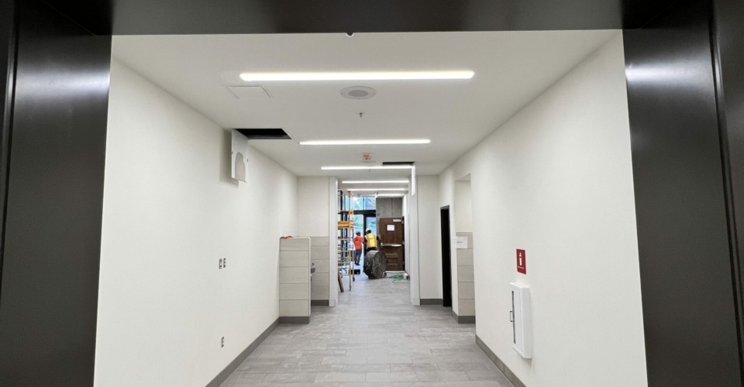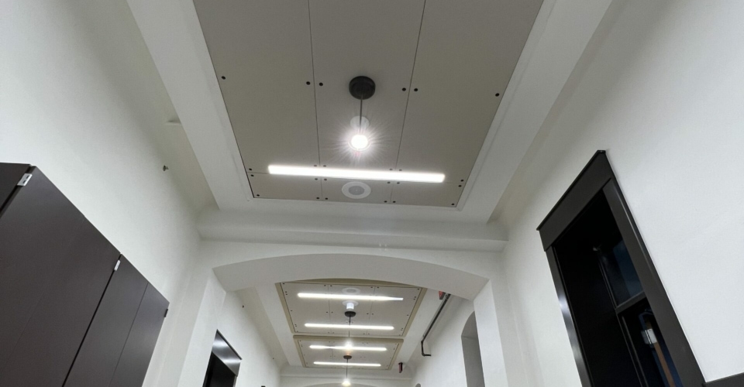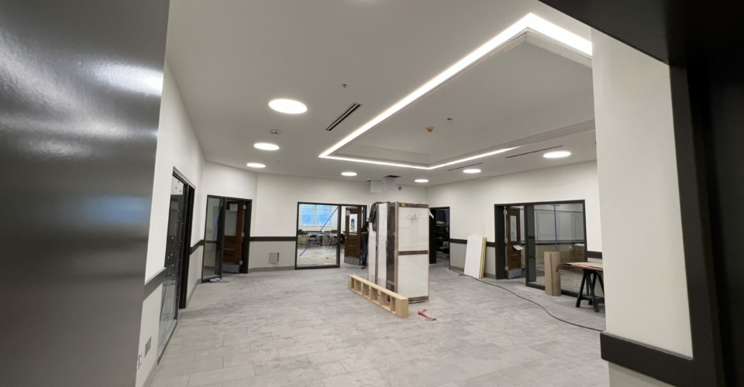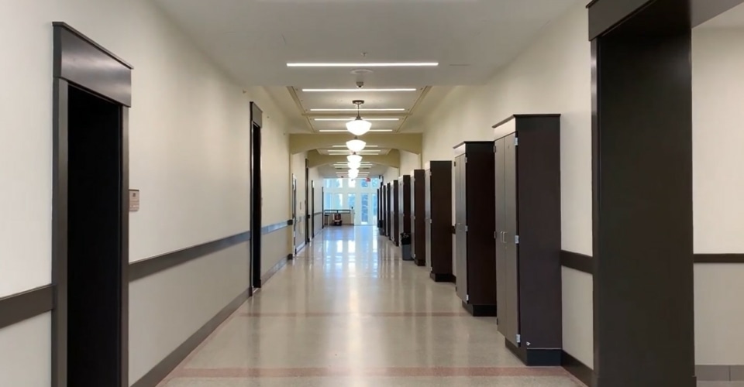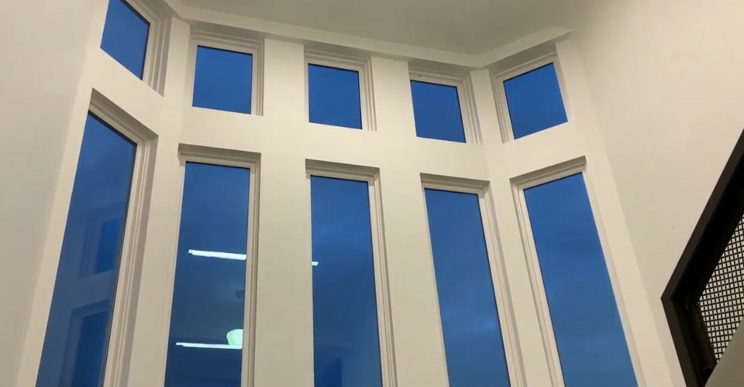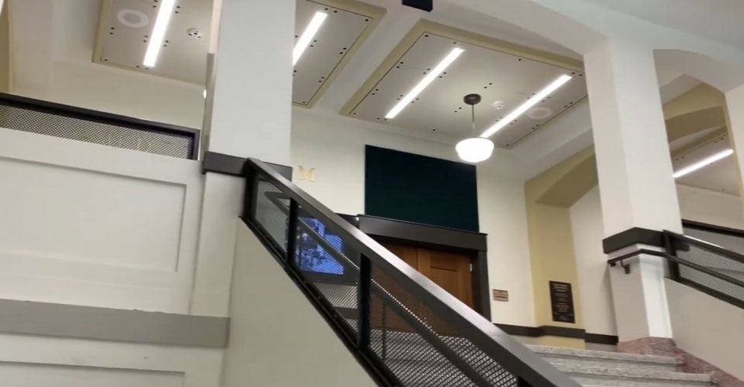The Mount Vernon High School Building (Old Main) was originally constructed in 1922 consisting of a Collegiate Gothic design. The historical character of the building is an example of the early 20th century, multi-story, masonry school, which was preserved through the renovation process. The New Main Building provides new instructional and support spaces including band & choir rooms, commons, cafeteria, kitchen, science labs, general classrooms,computer labs, library, consumer science labs, and faculty offices.
General Contractor: Lydig Construction
Subcontractor Amount: $1,485,277
Size: 114,000 sf
Scope:
- GWB
- Acoustical Ceiling

