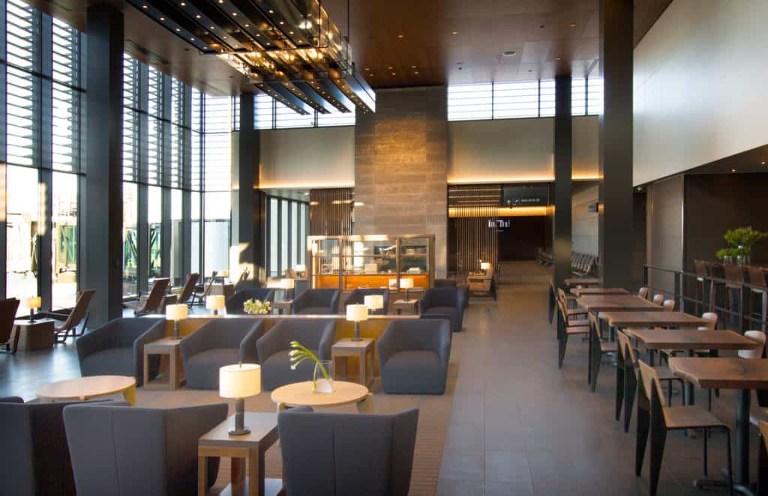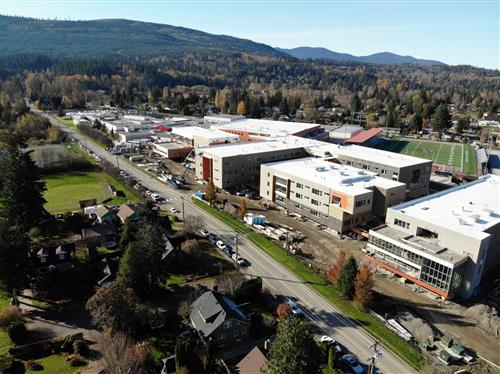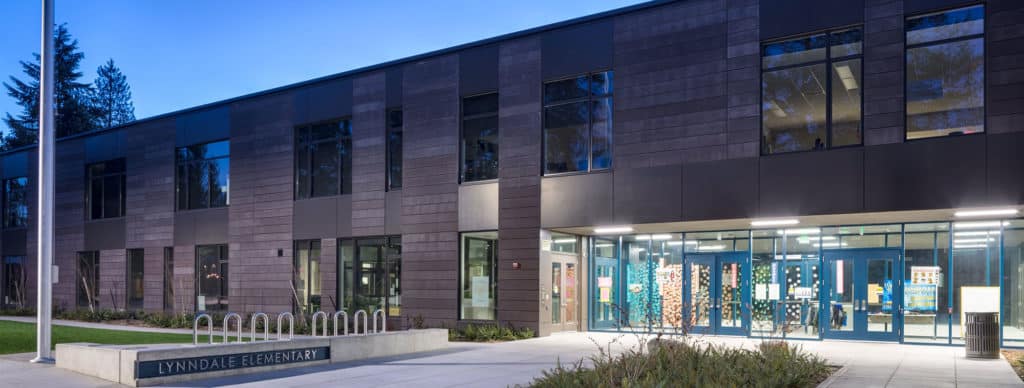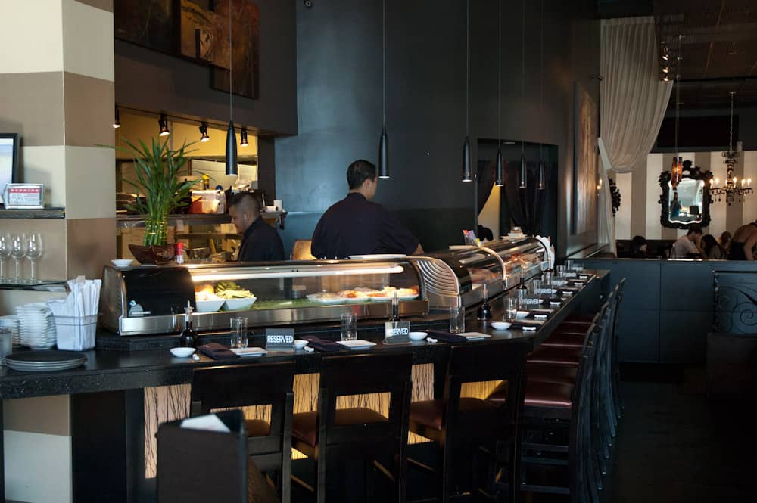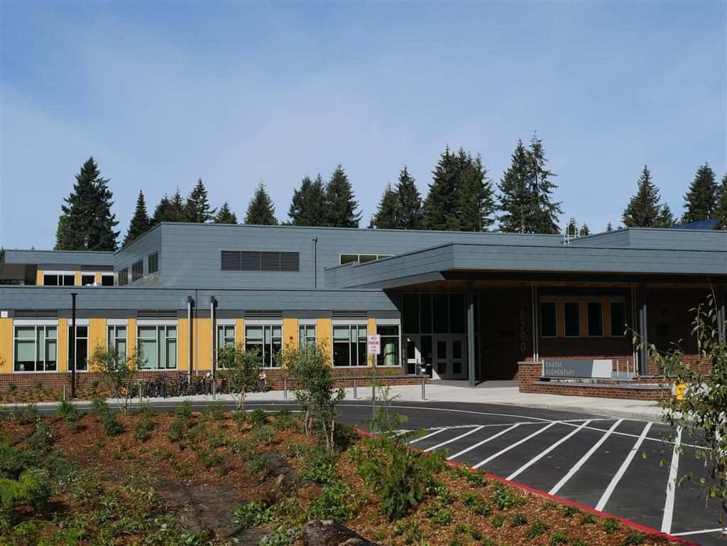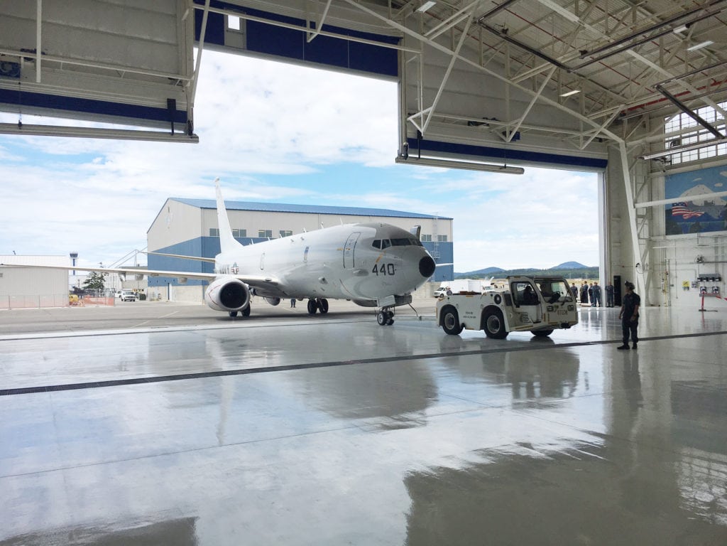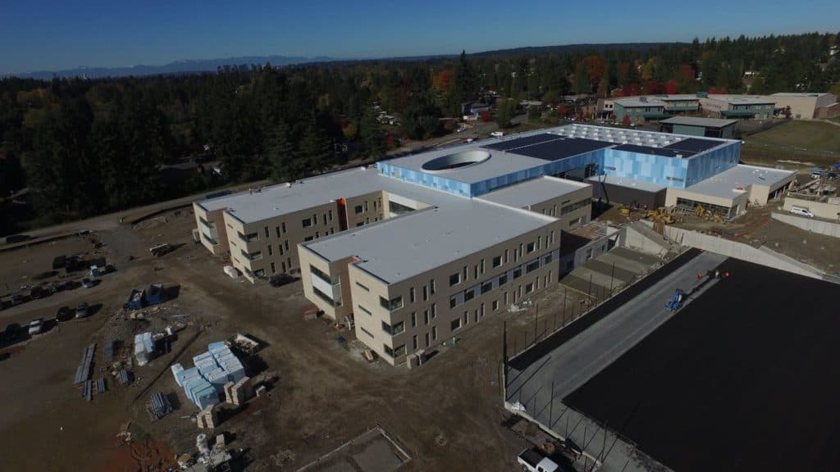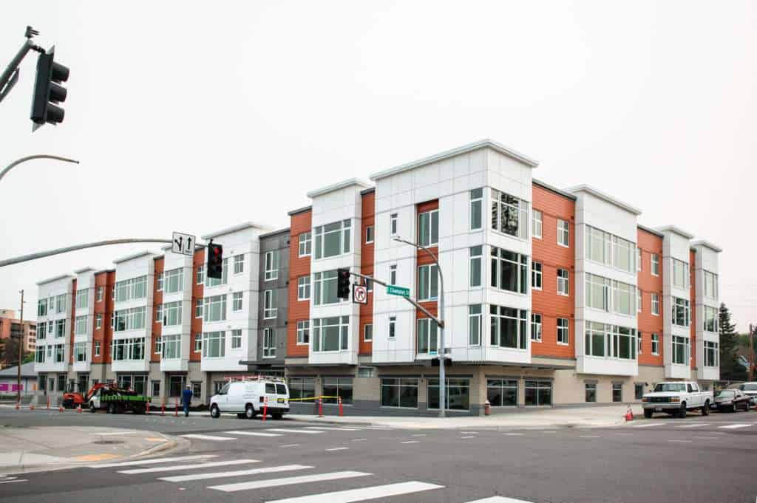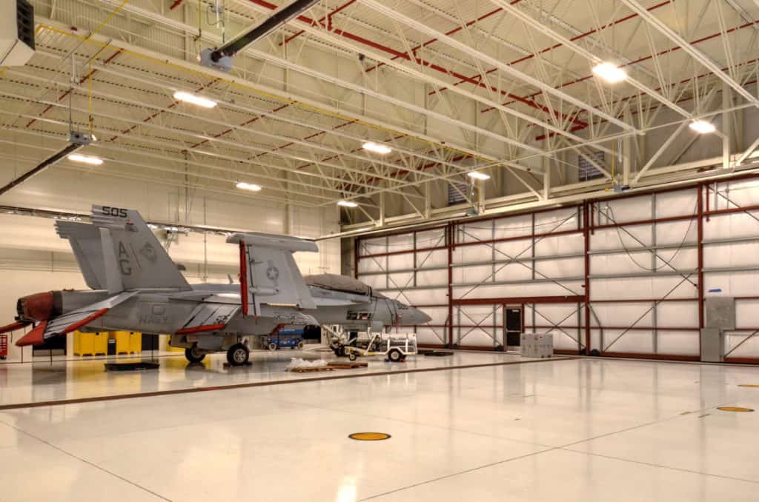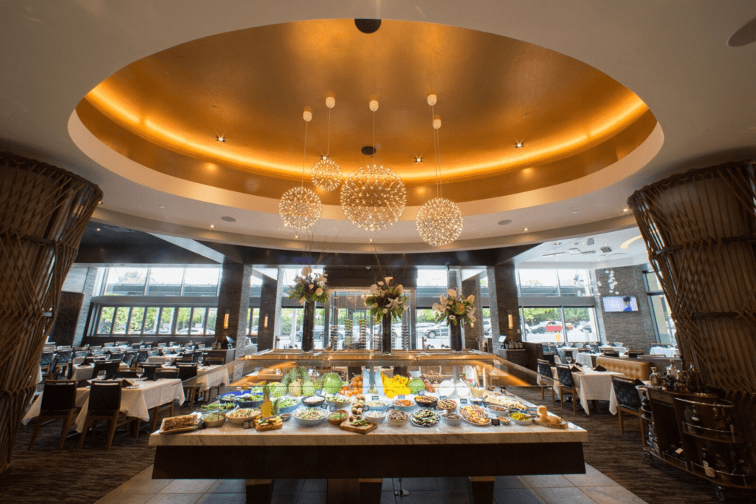Posts by BoldEye
Paine Field Terminal
This 3-gate terminal provides a welcome air travel alternative. We contributed over 7,000 man-hours to this landmark project, which now serves more than 2,000 passengers per day. This privately-owned terminal is designed to be much more inviting and welcoming for guests and travelers and claims to “get you from the front door of the terminal…
Read MoreMt. Si High School
At the time it was built, Mt. Si High School was the largest high school in the Washington State, designed to serve up to 2,300 students. The seven buildings are comprised of three stories with greenhouses on top, and a 400-car ground-level garage. GK Knutson contributed over 70,000 hours to this massive 300,000 SF project.…
Read MoreLynndale Elementary School
Part of the Edmonds School Districts capital project improvements included Lynndale Elementary School. A 76,000 square foot, ground up, building on the existing site of the previous building, which was built in 1956. GK Knutson worked for BNBuilders, self-performing all the metal framing, door frame installation, gypsum wallboard installation and finishing scopes on the project,…
Read MoreJaponessa (Bellevue)
Japonessa is a restaurant that fuses Japanese and Latin flavors and was established in Seattle in 2010. After great success at the initial restaurant, a sister restaurant was proposed in the Lincoln Square expansion in Bellevue. Working under Wilcox Construction, GK Knutson helped make Japonessa Bellevue a reality. Performing all the of metal framing, gypsum…
Read MoreEnatai Elementary School
Just south of Bellevue, Enatai Elementary School was completely demolished and rebuilt. The 95,000 square foot school was built with sustainability in mind and incorporates many ‘green technologies’ including geothermal, solar, and photovoltaic systems. Working on another school project with Spee West Construction, GK Knutson performed all the metal framing, exterior sheathing, and interior drywall work.…
Read MoreNAS Whidbey Hangar 6
At over 200,000 square feet the P-251 Hangar 6 Expansion project was one of the largest on the base at, Naval Air Station on Whidbey Island. GK Knutson, working under Korte Construction, self-performed all the metal framing, insulation, GWB installation & finishing on the project over a two-year period. The project was broken up into…
Read MoreTillicum Middle School
Spee West Construction won the bid on the new Tillicum Middle School, and we are happy to have been part of the construction team. With a final subcontract value of over $2.5 million dollars, GK Knutson worked nearly 28,000 hours on the project and self-performed all the metal framing and drywall scope. The 181,000 square foot…
Read MoreEleanor Apartments
The Eleanor Apartments, located on North Forest Street in Bellingham, WA, is a 69,000 square foot, four-story structure with 80 energy-efficient apartments. This Mercy Housing project provides affordable housing for low-income seniors that desire to live in the downtown Bellingham area. It is a wood structure on a concrete foundation. GK Knutson performed the metal…
Read MoreNAS Whidbey Hangar 10
P-239 EA-18G Facility Improvements was the official name of the project on Naval Air Station on Whidbey Island. GK Knutson, working under Korte Construction, self-performed all the metal framing, insulation, GWB installation & finishing, as well as the acoustical ceilings on the project. Hangar 10 was multi-phased and consisted of a partial remodel of the…
Read MoreFogo de Chao
Fogo De Chao restaurant, a high-end Brazilian style steakhouse, opened in Bellevue in 2017. Located in the Lincoln Square expansion, it is in the heart of the action in one of the fastest growing cities in the country. GK Knutson performed all the metal framing, gypsum wallboard, insulation and FRP scopes on the project, which…
Read More
