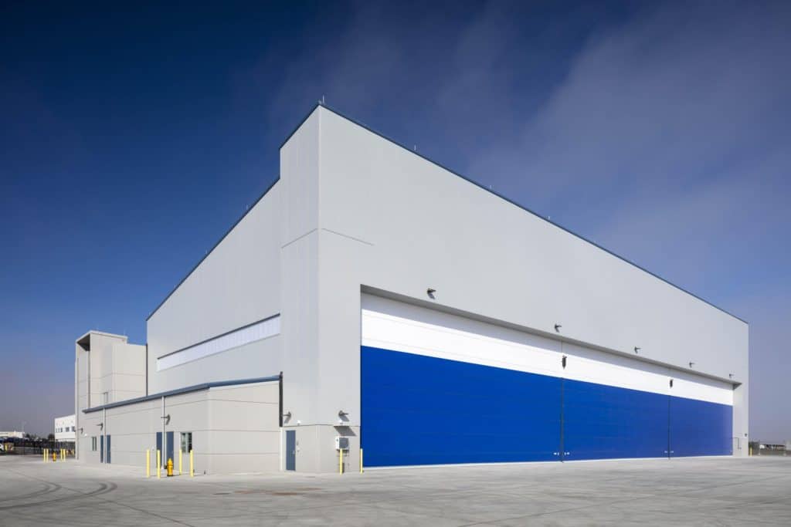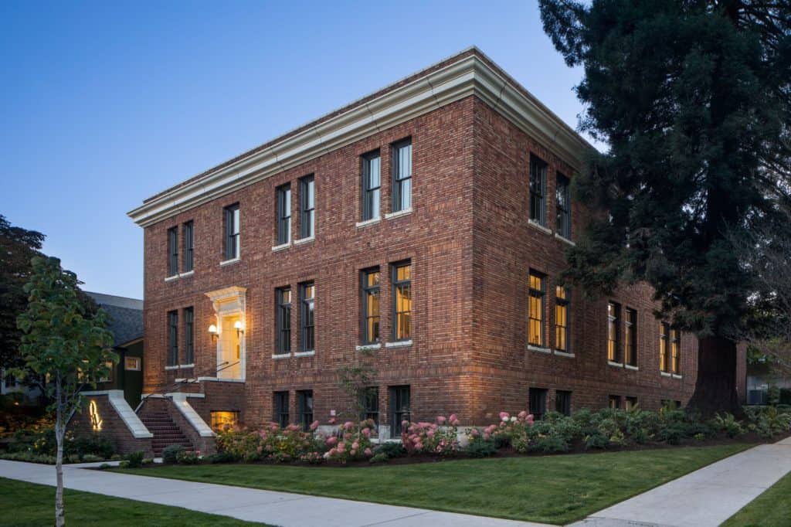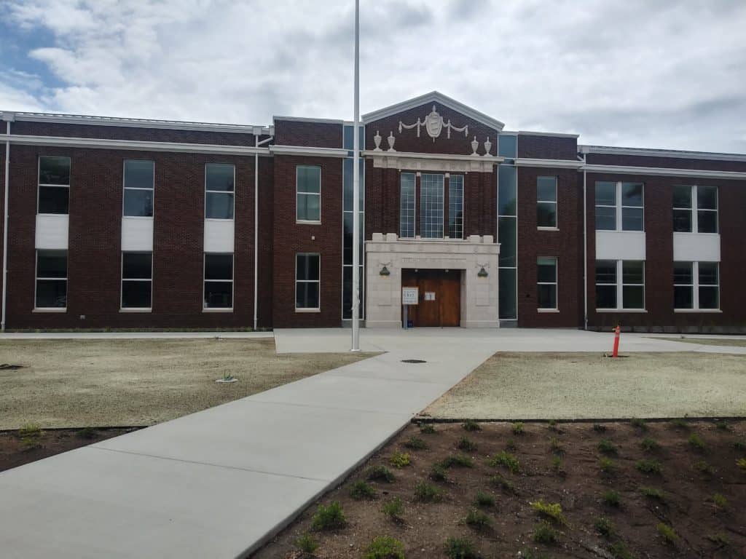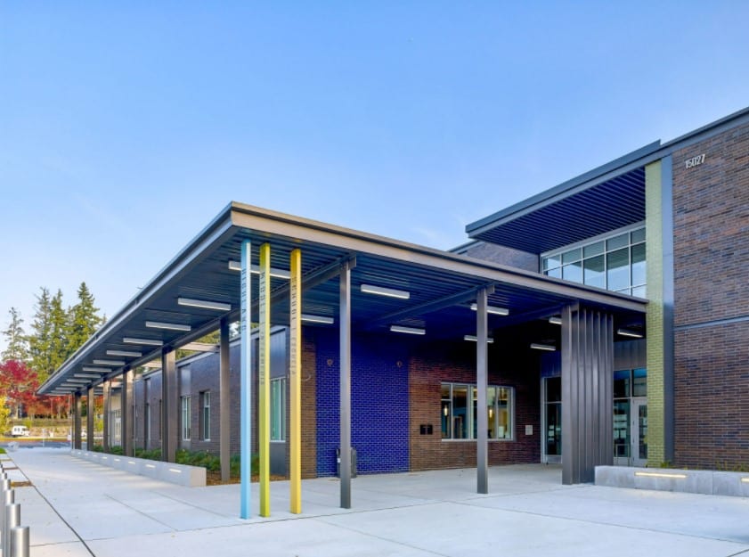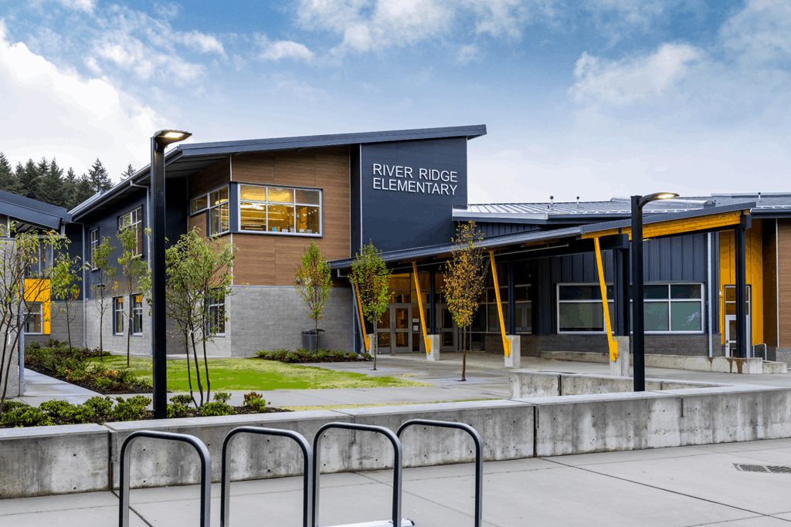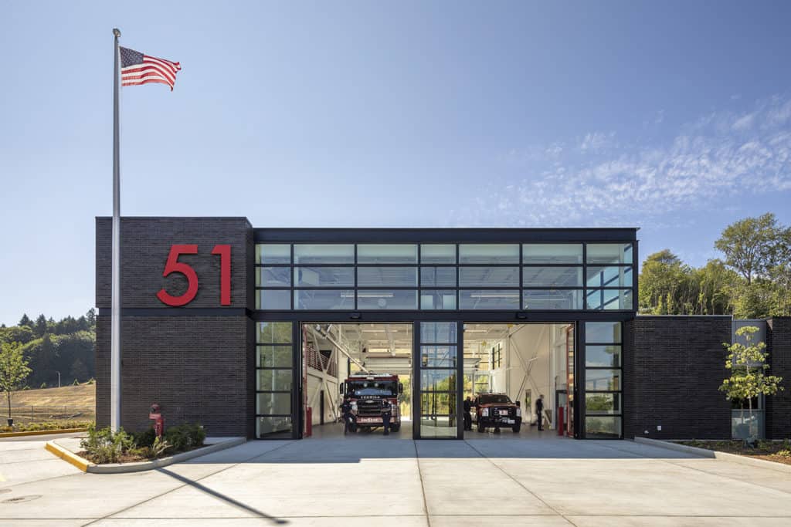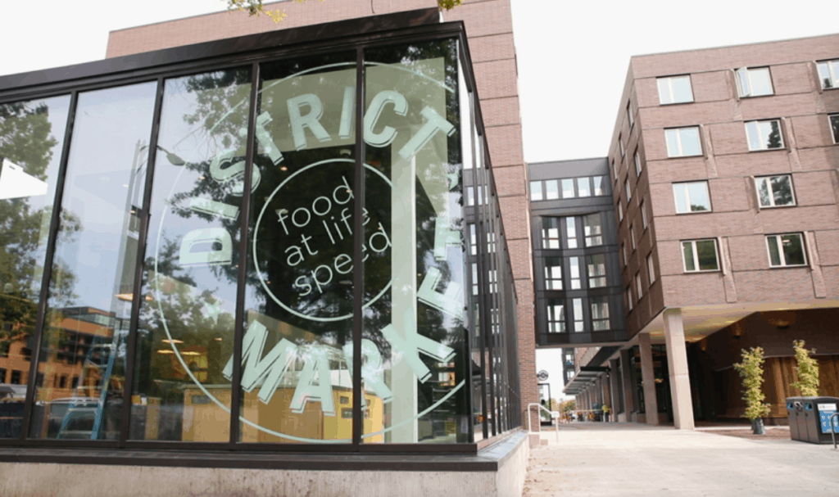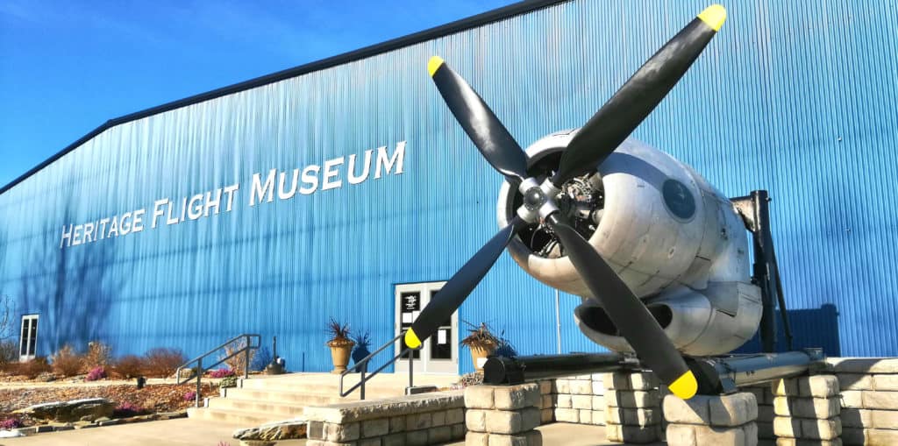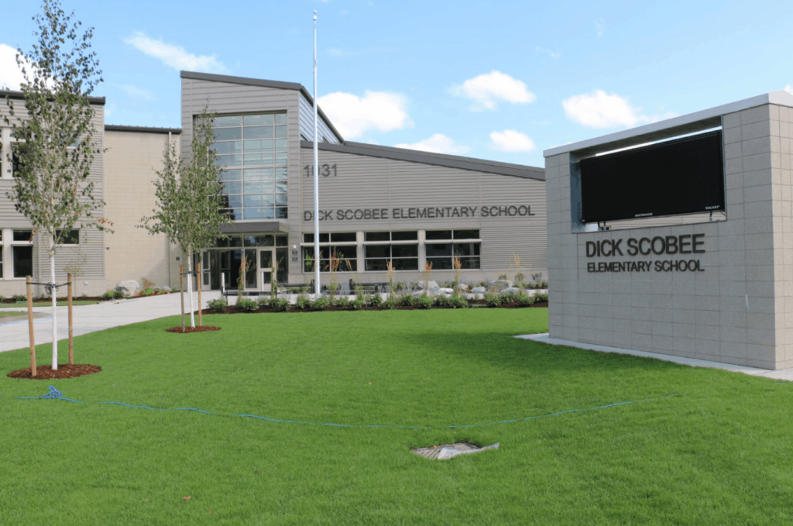Posts by BoldEye
P256 Maintenance Hangar
The P256 Maintenance Hanger is a storage facility in support of the EA-18G Growler aircraft. The facility will provide high-bay space for aircraft maintenance, maintenance shops, open bay warehouse for aircraft equipment, emergency shelter for increased personnel, and administrative spaces. This project was in accordance with the Buy American clauses. This project provides facilities for…
Read MoreQueen Anne Exchange
Built in 1921 as a telephone switchboard operation facility, this Seattle Landmark building has been converted into 25 loft-style rental apartments. BuildingWork worked with the Faul Company to both preserve the unique historic character of this vacant, un-maintained warehouse and transform it into much-needed rental housing; a win-win for both preservationists and rental housing advocates.…
Read MoreHighline High School
Highline High school’s new 3-story building has the capacity for 1,600 learners and includes one main gym, an auxiliary gym, a 450-seat performing arts center, technical labs, and a large common area. The project team wanted to explore possibilities for including historical pieces and honoring history in the new school. The Pirate stained-glass window (a 1960’s…
Read MoreHighland Middle School
The main school building, originally known as Highland Junior High, opened in 1957. The brick building on campus, which was formerly known as Highland School opened in 1935. The new building, approximately 170,000 sf represents the positive spirit and awareness of the community, student body and staff through their connection to programs. General Contractor: Spee West…
Read MoreRiver Ridge Elementary School
The Kent School District’s new River Ridge Elementary School replaced the former Kent Mountain View Academy. By taking advantage of sloping topography, the classroom wings of the new school step down the site, stretching out towards the neighboring Grandview Park. As a result, this orientation provides classrooms, shared activity spaces, and the playfields with views…
Read MoreThe Little School
To meet projected enrollment growth, The Little School needed a new multipurpose building, with some demolition as well as renovations to existing facilities. The new campus design has the flexibility to grow with the progressive teaching environment. The project included a large multipurpose assembly space with a stage, dedicated art classroom, specialist/extended day classroom, kitchen.…
Read MoreTukwila Fire Station 51
Designed to improve the health, safety and mental well-being of firefighters, and project a sense of permanence, reliability, and protection to the community. The new 12,540 sf Tukwila Fire Station 51 is a one-story building housing six firefighters. The facility includes areas for maintenance, fueling, living quarters, fitness, and kitchen. General Contractor: Lydig Construction Subcontract Amount: $524,167…
Read MoreOak Hall – University of Washington
The new North Campus residence – Oak Hall, situated across from Willow and Madrona Halls in what used to be Denny Field. The new residence hall included 4,000 square foot multipurpose space for studying and mingling, and a market cafe similar to the District Market on West Campus. Additional site work included study lounges, meeting…
Read MoreHeritage Flight Museum
The Heritage Flight museum was founded in 1996 by Apollo 8 astronaut Major General William Anders and his wife Valerie and started with two flying aircraft. The new facility is the former hangar of the Via Jet, which was improved for disability access and an expected large number of visitors. Phase 1 of the project…
Read MoreDick Scobee Elementary
GK Knutson was happy to partner with Skanska on Dick Scobee Elementary School in Auburn, WA. The 78,000 sf learning facility now has the ability to serve 650 students in kindergarten through fifth grades. Replacing the existing school, the project included general and specialty classrooms, administration offices, gymnasium, library, kitchen, and a covered play area.…
Read More
