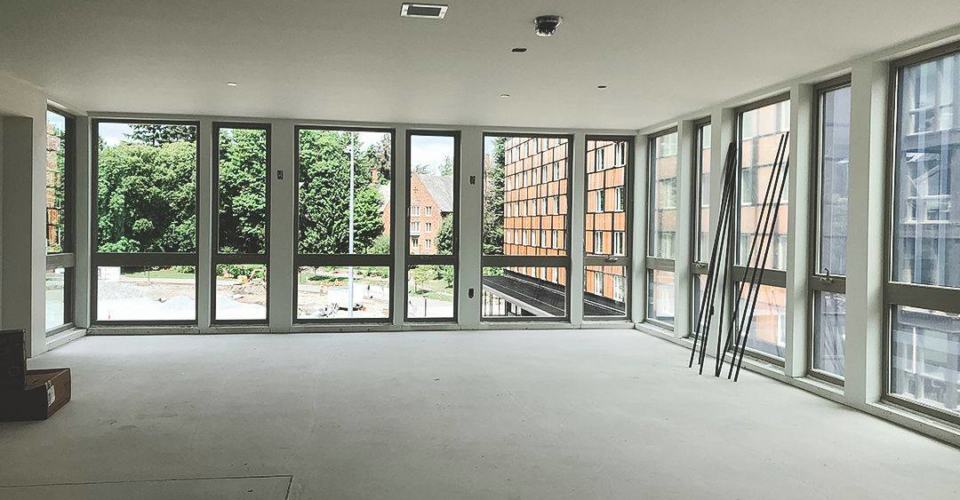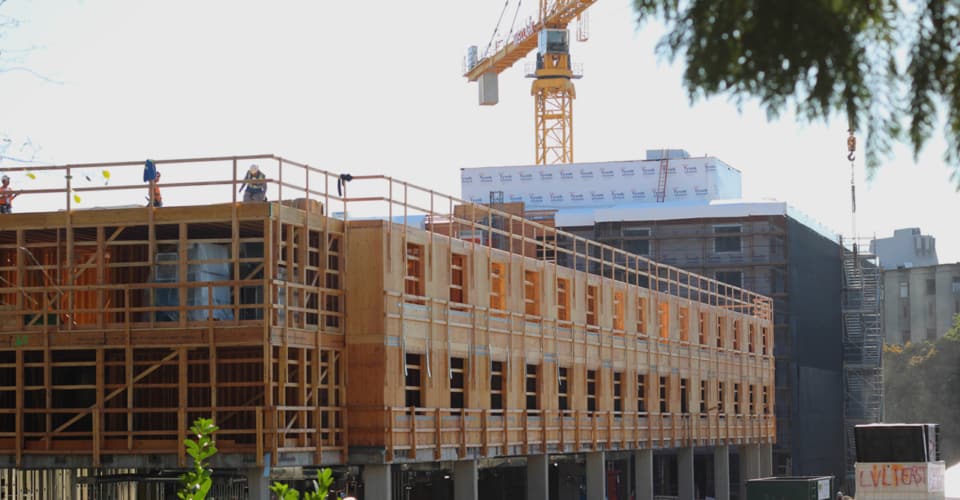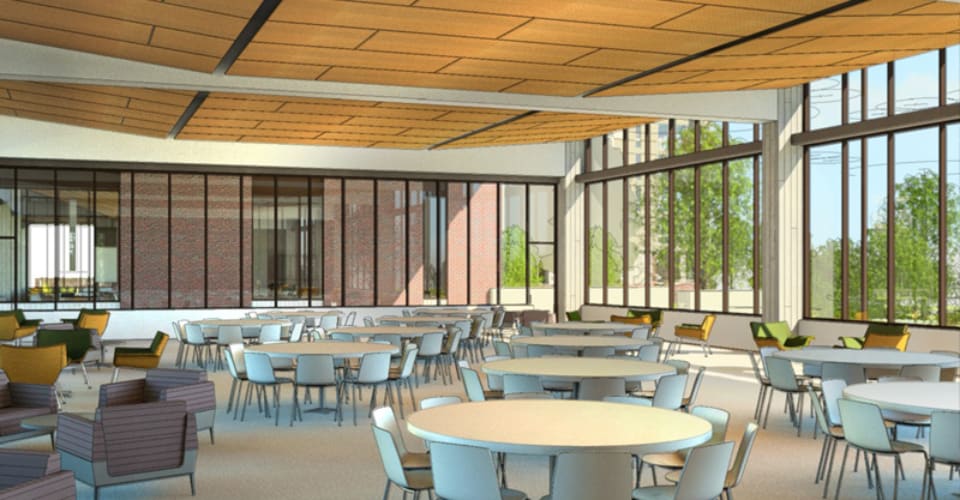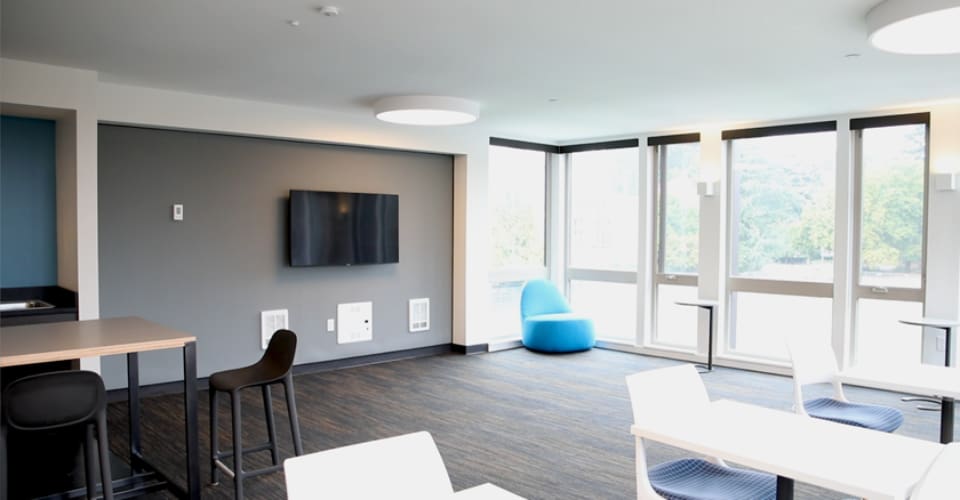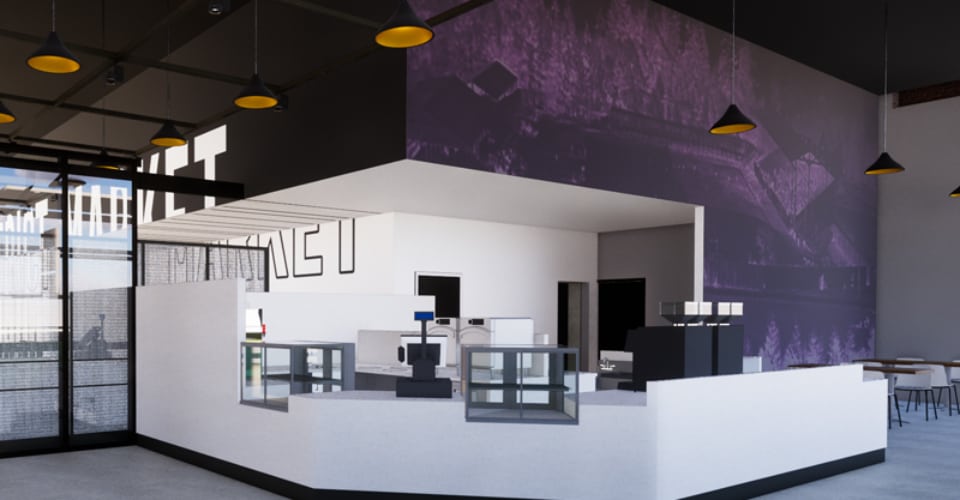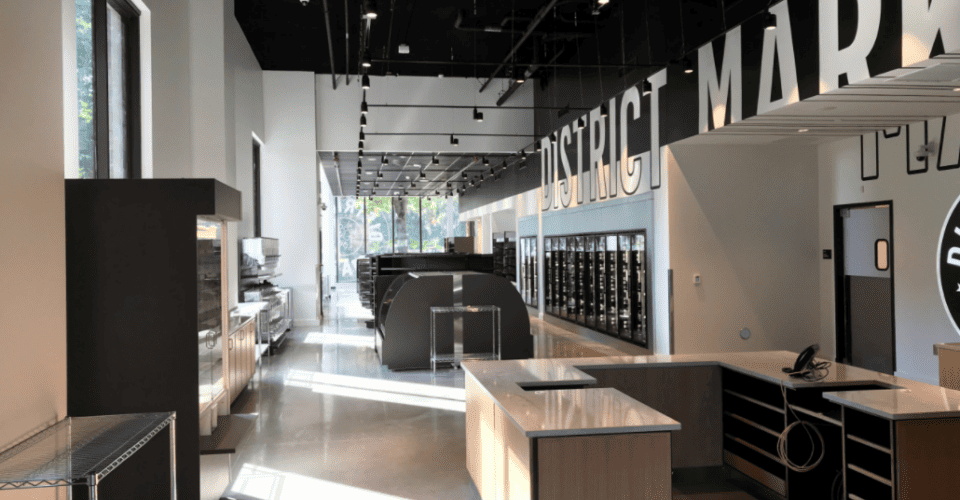The new North Campus residence – Oak Hall, situated across from Willow and Madrona Halls in what used to be Denny Field. The new residence hall included 4,000 square foot multipurpose space for studying and mingling, and a market cafe similar to the District Market on West Campus. Additional site work included study lounges, meeting rooms, with a great room for 300 people in a banquet setting. This was a LEED Gold targeted project.
General Contractor: Absher Construction
Subcontract Amount: $2,352,142
Size: 105,402 sq ft
Scope:
- Exterior Metal Framing
- Exterior Sheathing
- Fire Stopping
- Interior Framing
- Interior GWB
- Fire/Acoustical Caulking

