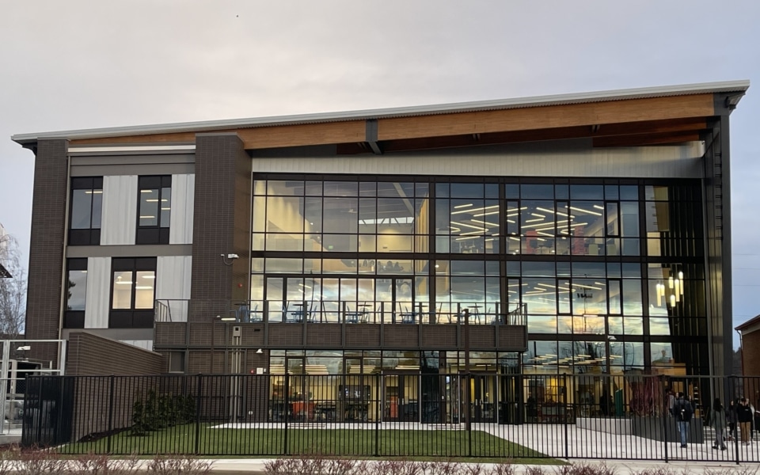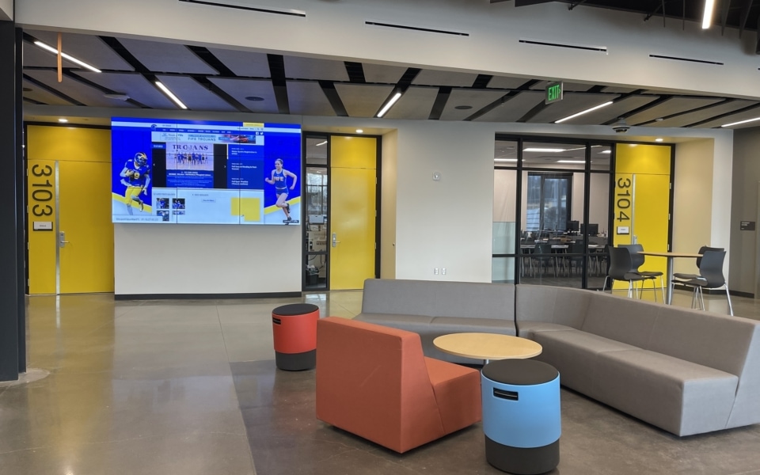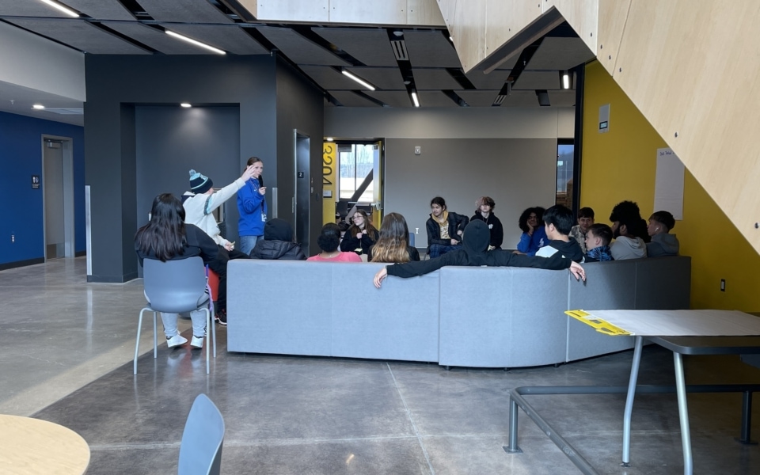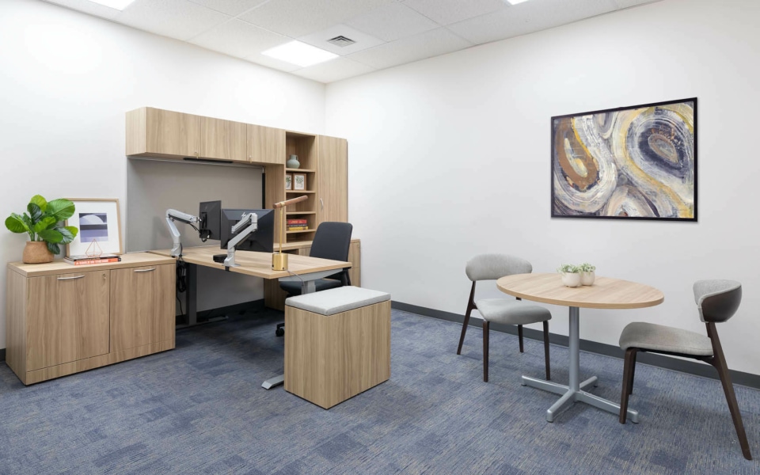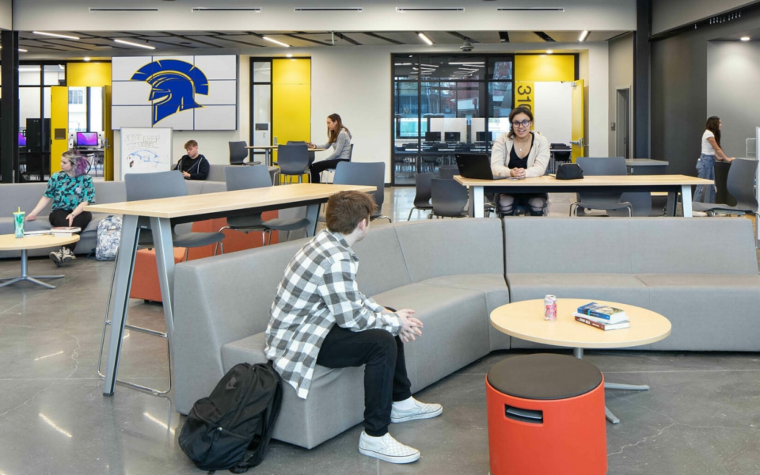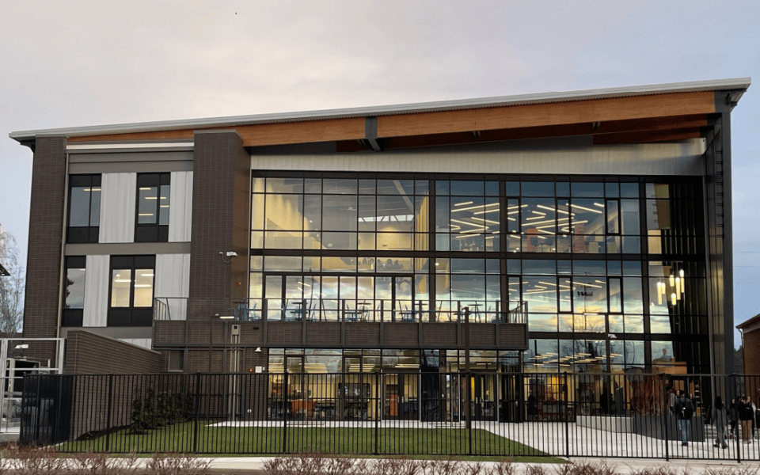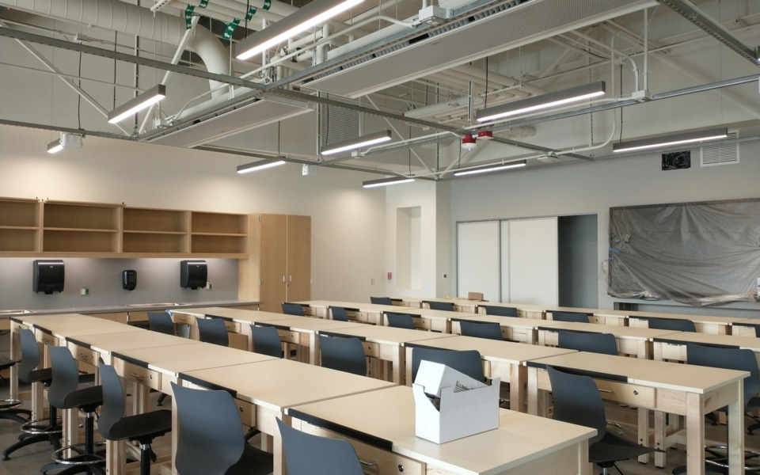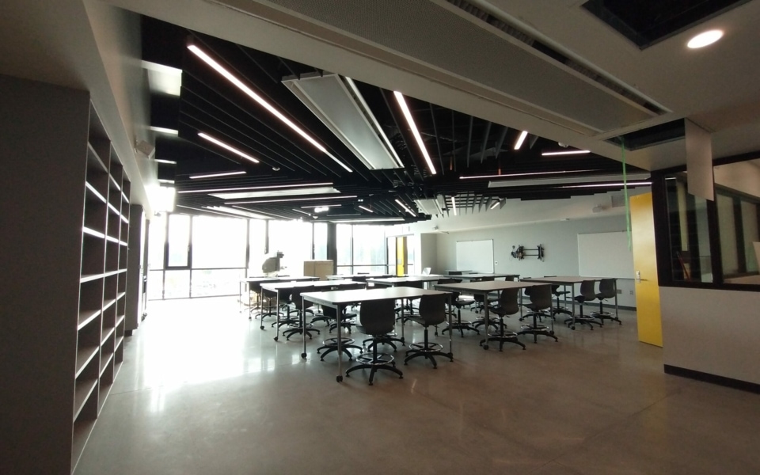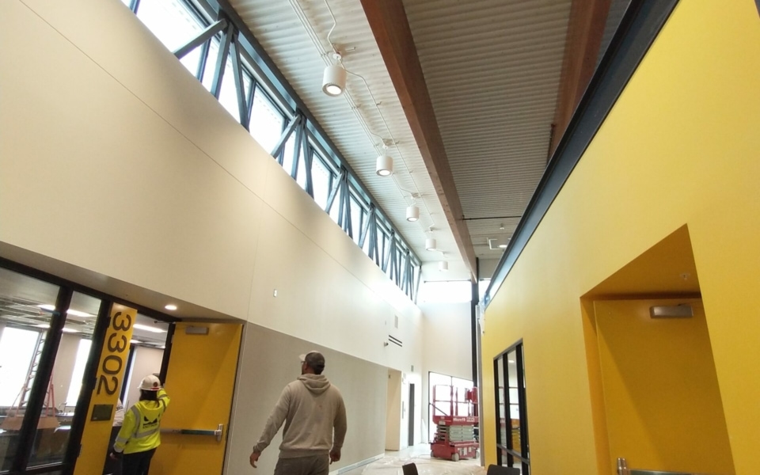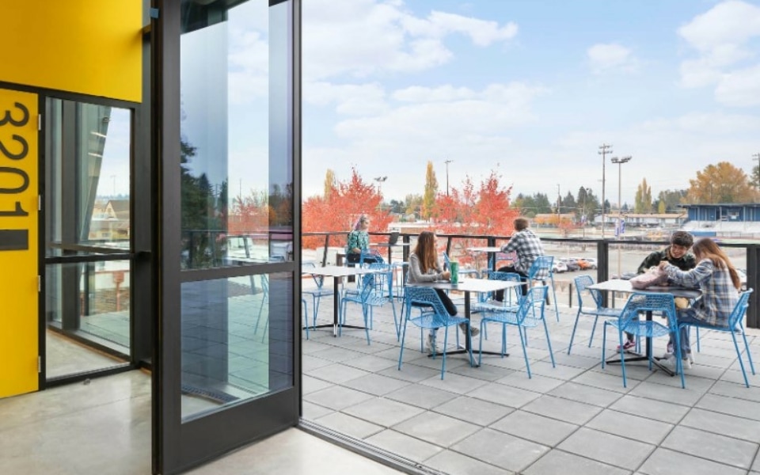Project: Fife High School – Steam Center of Innovation
Description: The new three-story STEAM Center of Innovation replaced the current facilities in the existing high school for art and science. The new building has 11 new teaching stations that serve general instruction, science, art, robotics, and business. More specifically, it has two general classrooms, four science labs, a graphic arts lab, a robotics lab, an art studio, a video production studio, a business lab, and a student store. The Steam Center also has two large, shared activity areas for cross-curricular instruction and social learning. One of these activity areas is on the first floor and will be used as a place for students to gather and socialize outside of classrooms, something the students did not have. It will also serve as a central mechanical plant that will serve the entire campus.
General Contractor: Pease Construction
Subcontractor Amount: $ 1,041,400.00
Size: 31,000 sf
Scope:
- Exterior Metal Framing
- Exterior Sheathing
- Interior Metal Framing
- GWB
- Acoustical Ceilings

