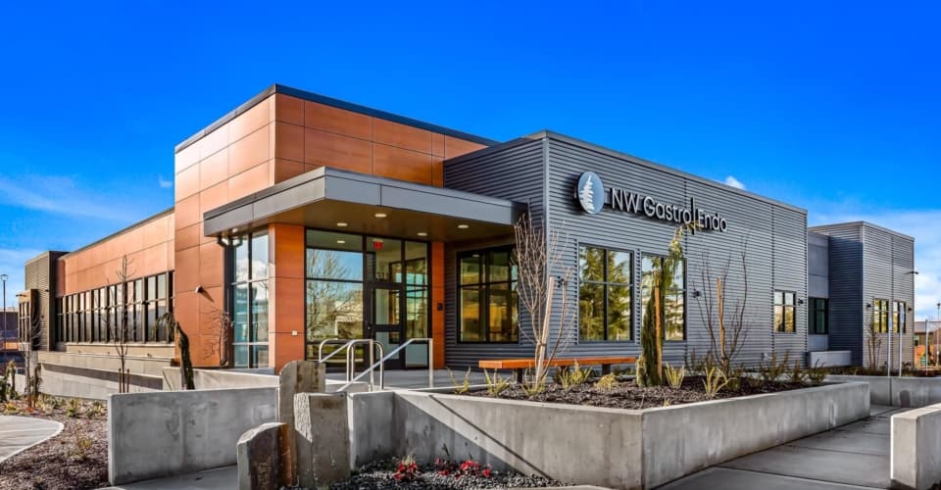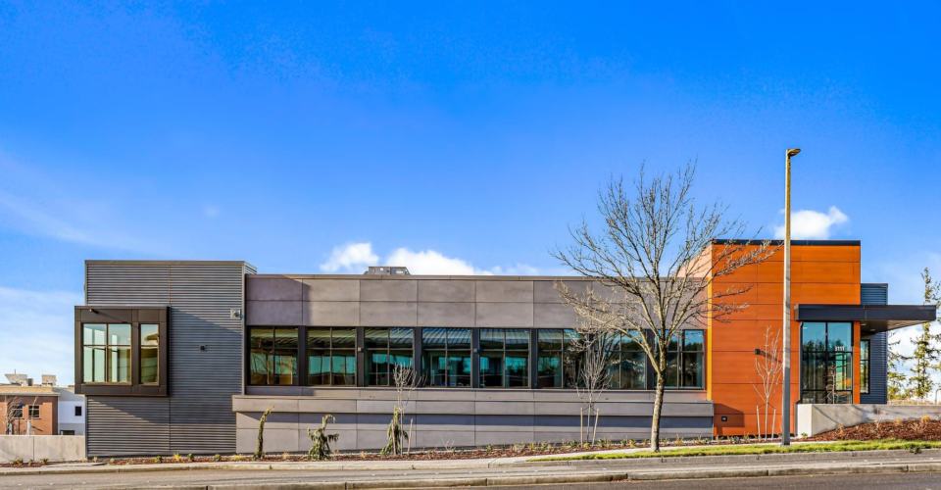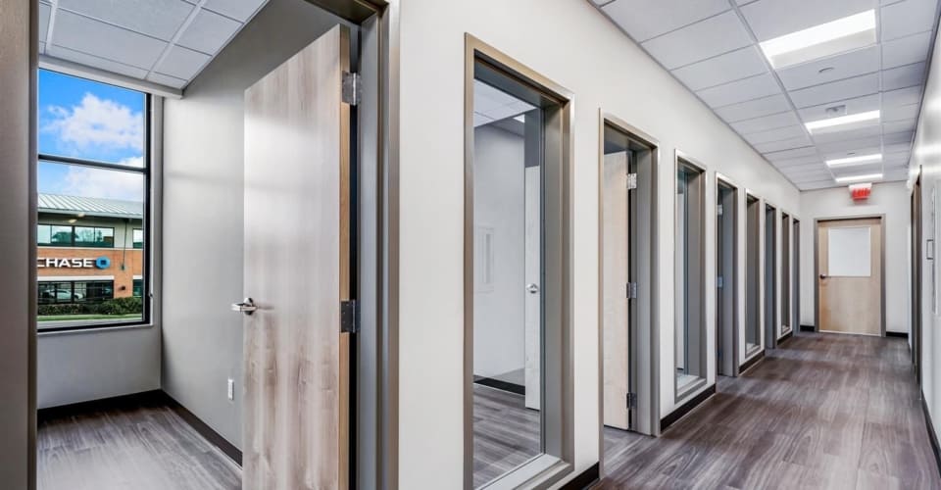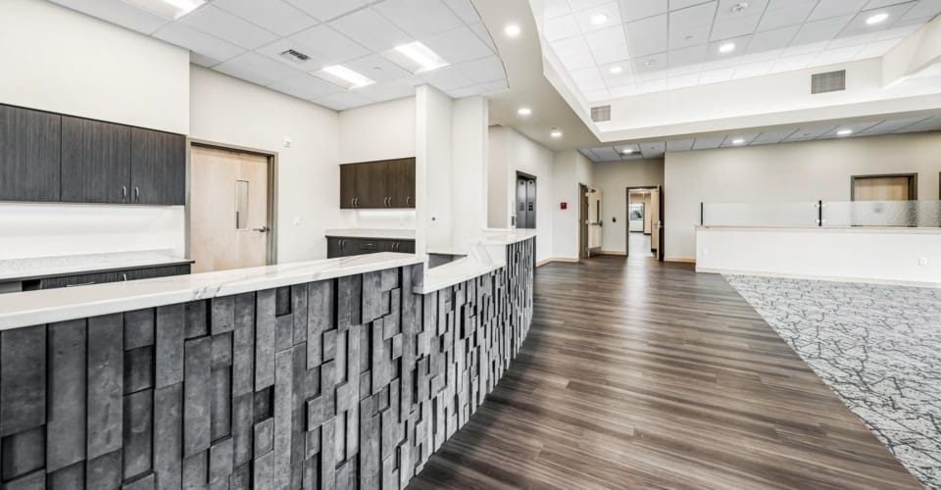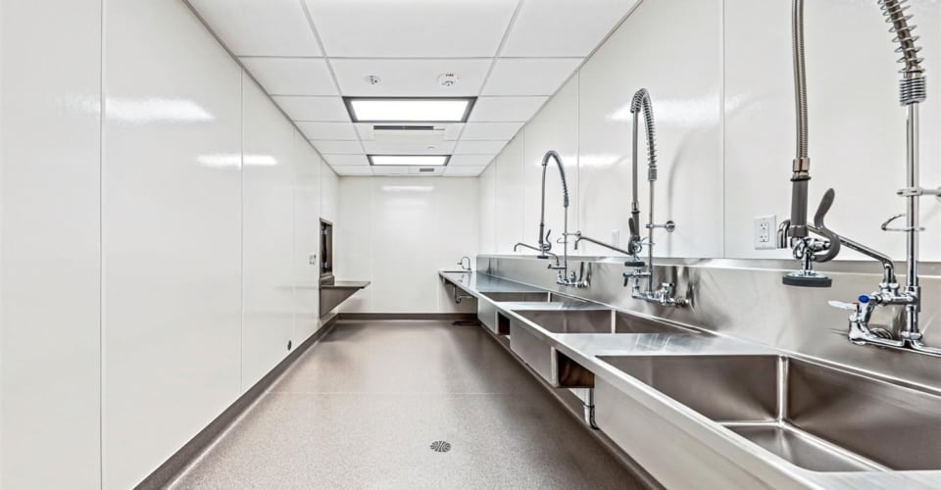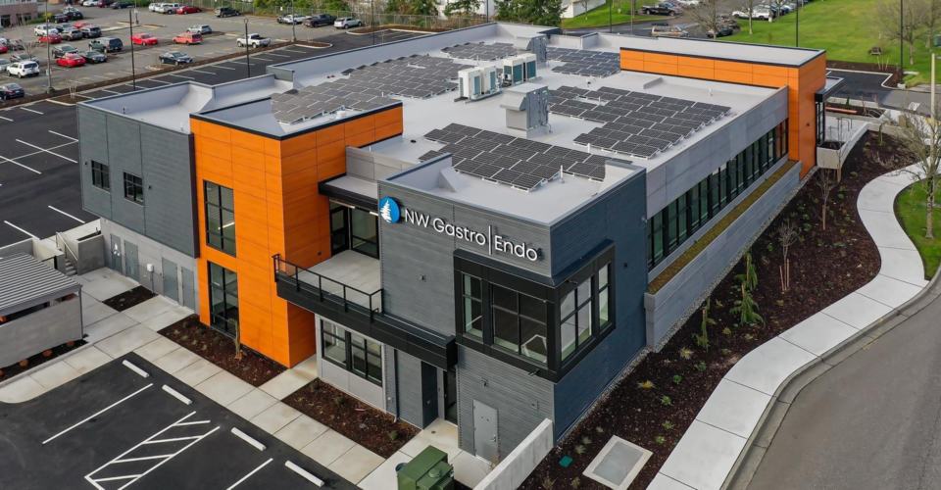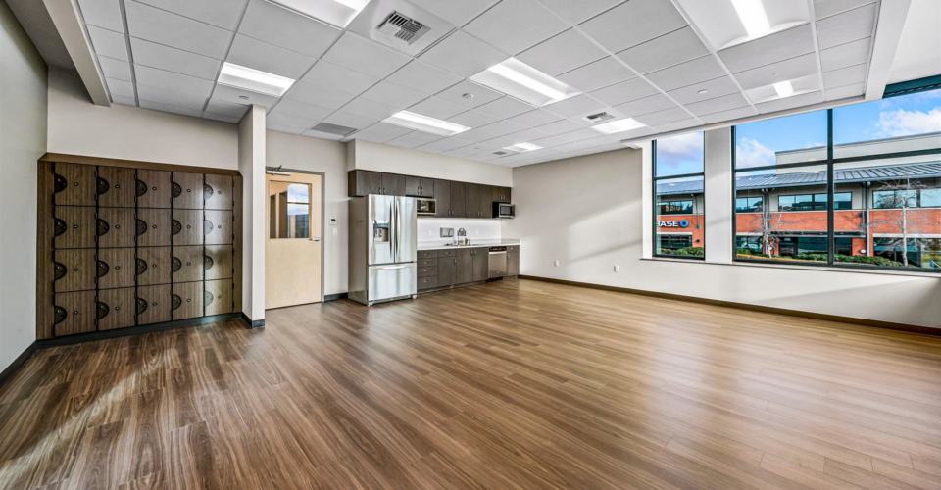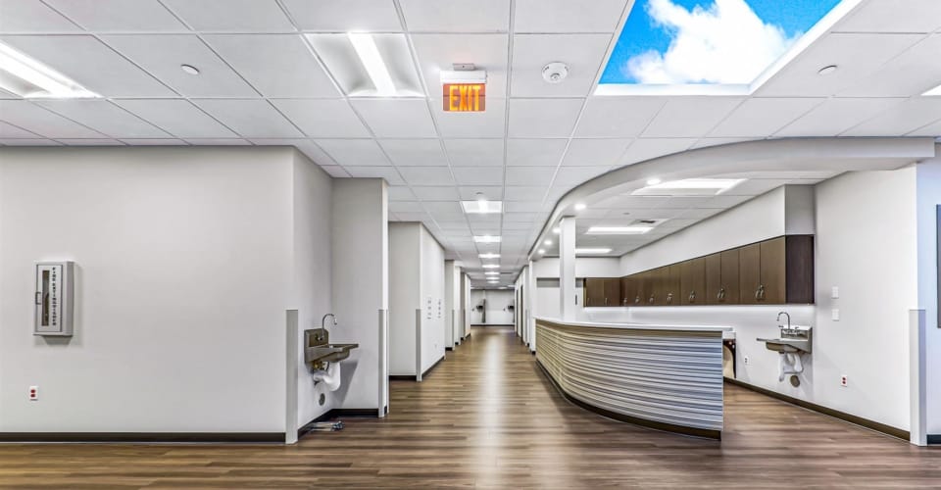The new construction of the two-story medical office building is primarily wood-frame with concrete retaining walls at the lower level below-grade areas. It features surface parking for 133 vehicles. The upper floor consists of a clinic with offices, an infusion center, exam rooms, and various staff rooms. The lower floor includes additional staff areas along with multiple procedure related rooms, including built-in medical gas, vacuum, and instrument air systems.
General Contractor: Exxel Pacific
Subcontractor Amount: $475,803
Size: 24,000 sf
Scope:
- Acoustical Ceiling
- GWB
- Interior Metal Framing

