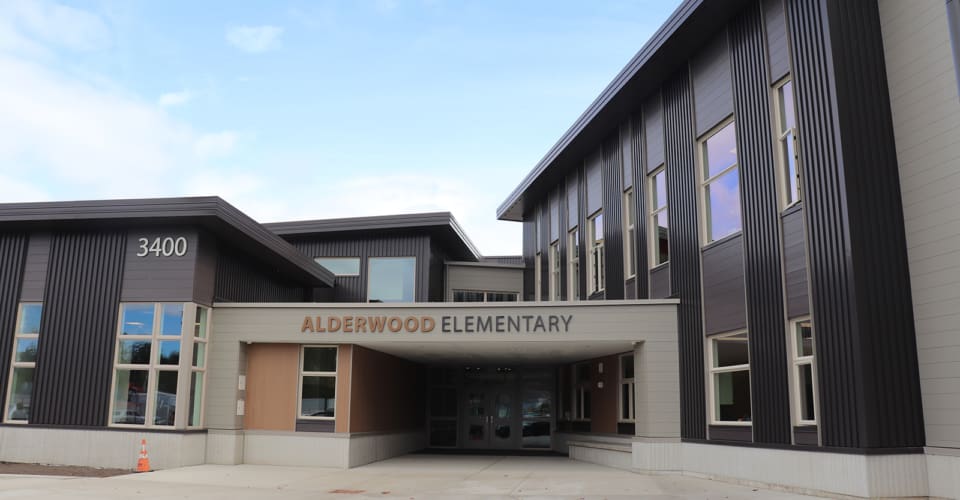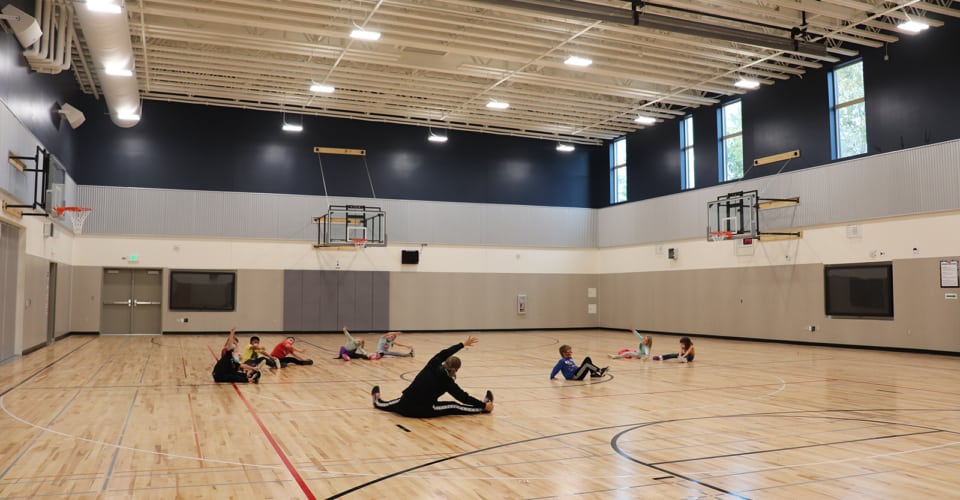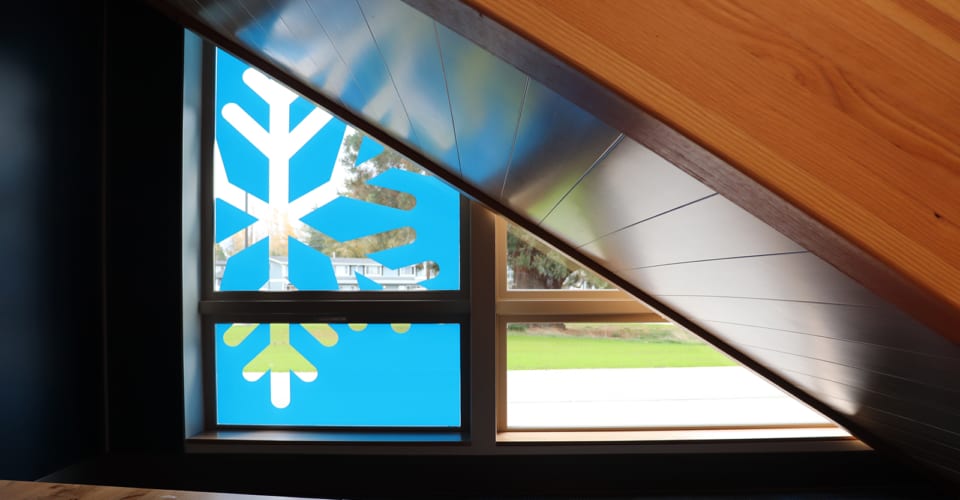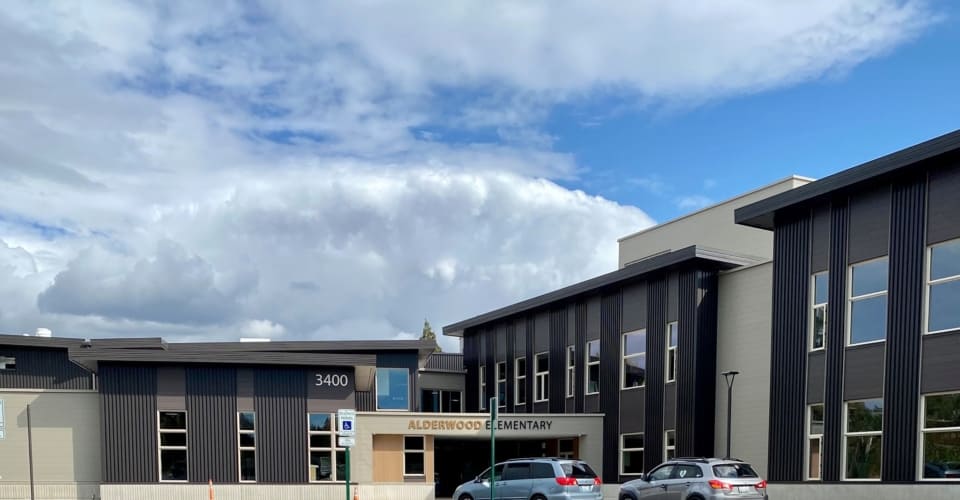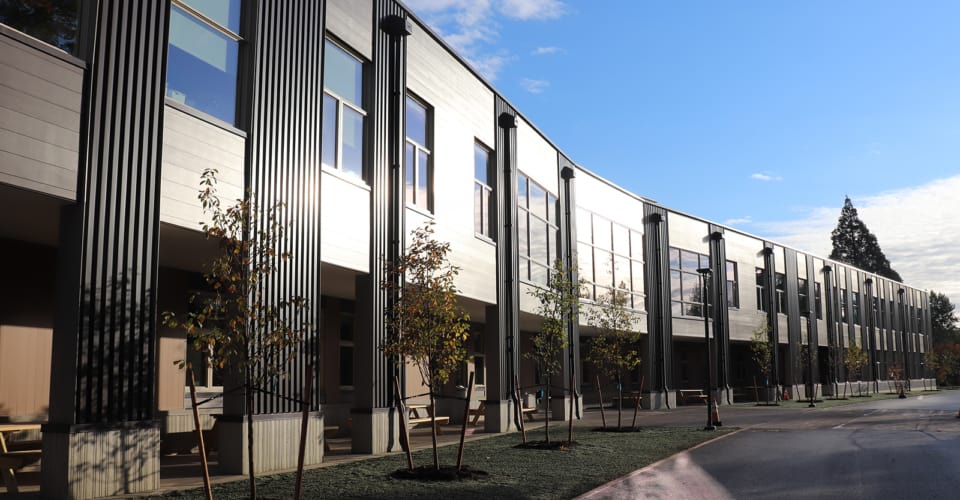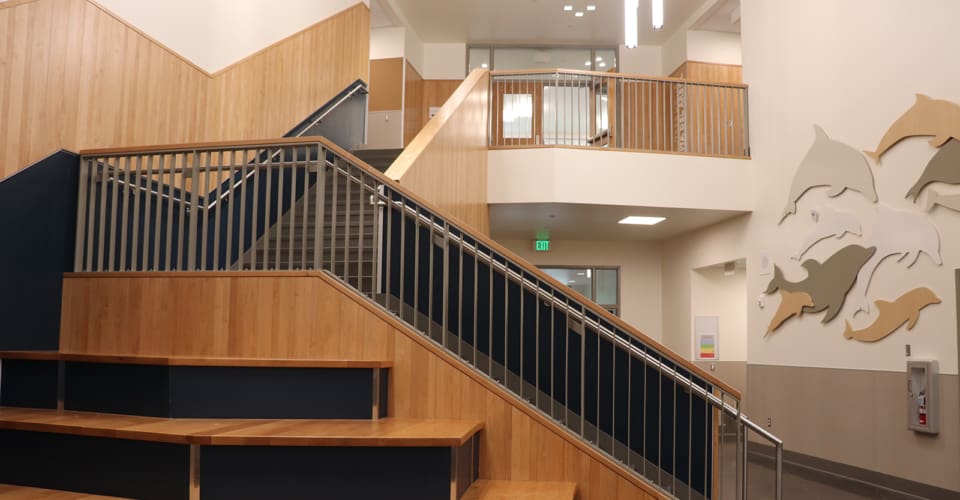The modern, two-story building, which has room for up to 450 students, replaces a one-story building from 1956. The design of the new Alderwood was inspired by the surrounding natural environment and its rich relationship with the community. In addition to classrooms, the new school includes a new administration office, library, a full-sized gymnasium, cafeteria/commons area, kitchen, and a covered play area. Many of the interior details and trim in the main entrance and staircases were crafted from Alderwood.
General Contractor: RAM Construction
Subcontractor Amount: $1,895,558
Size: 64,200 sf
Scope:
- Interior Metal Framing
- GWB
- Acoustical Ceilings

